When we finished off our basement a few years ago, we knew we wanted a bar area. A place to gather, to entertain, to watch games. In thinking about the design, I knew I wanted to steer clear of a traditional bar top. The kind that is long, where the the bar is kind of tucked inside of it. These kind of bar tops make it hard to talk to the person two seats down from you, much like at a real bar. Cue the idea of designing an island for the basement bar! Everyone gathers around the kitchen island. They are sure to gather around the basement island too! Guess what? They do!
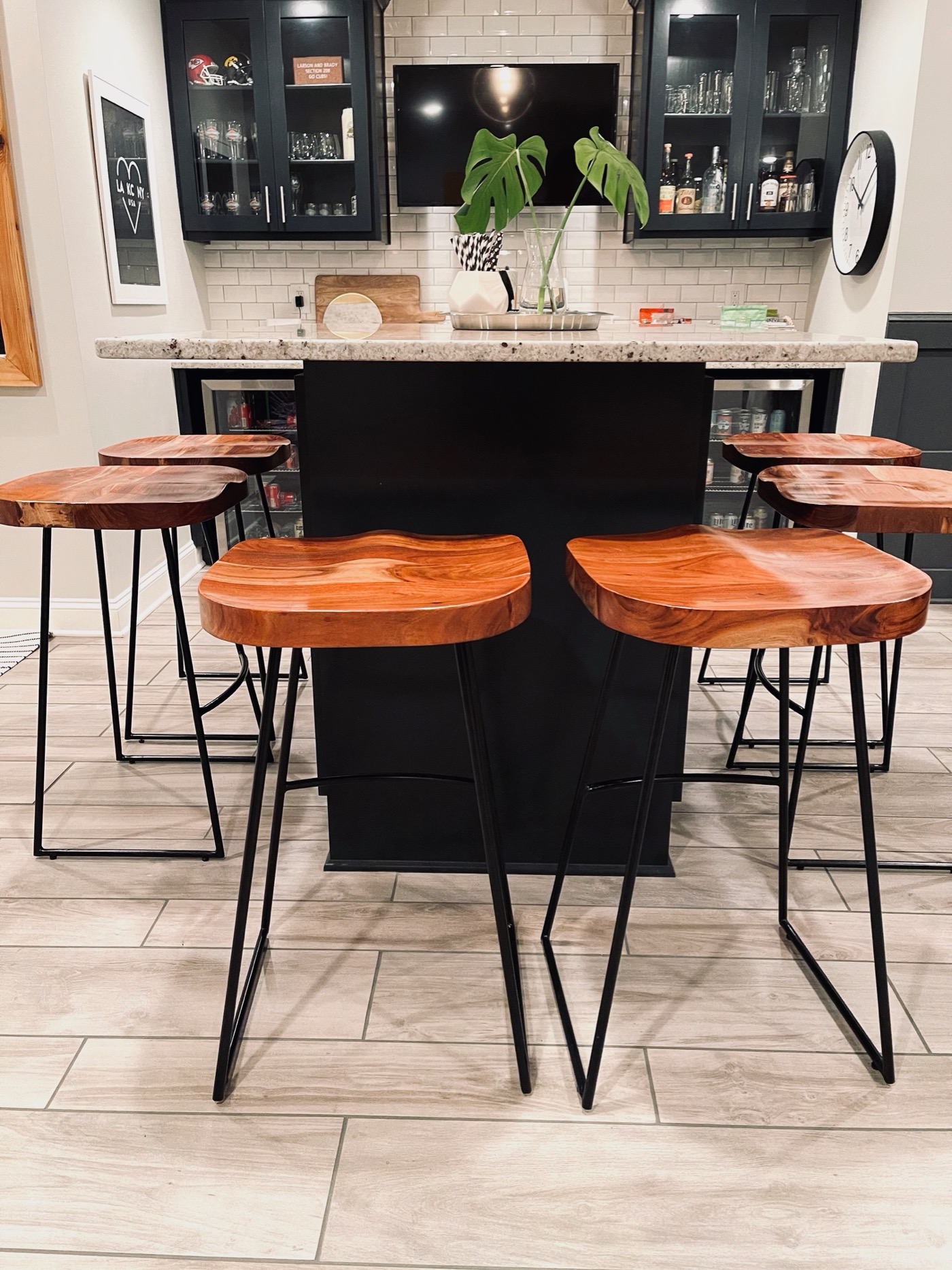
We worked with our contractor to come up with the height, placement, and dimensions of the island. It is the center and focus of the bar area of the basement and floats in the middle. Hoping to get as many stools around it as possible, we decided on six. The area nearest the sink and countertops does not have stools up to it and doesn’t have as much of a countertop lip as the other three sides.
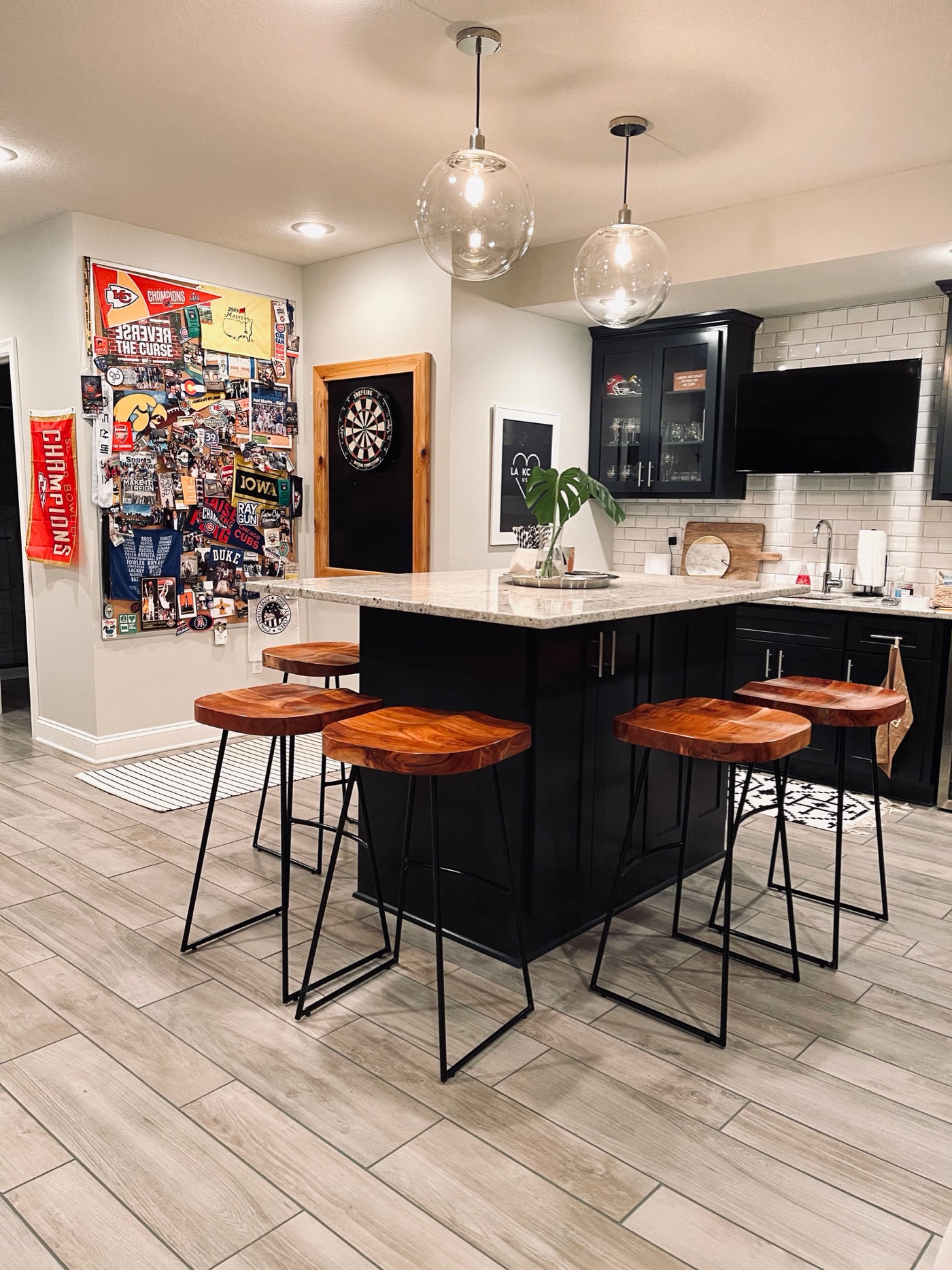
Island Dimensions
- Granite top: 61.5″ x 48″
- Wooden base: 50″ x 28″ x 41″ tall
- Floor to top of granite: 42″
- Lip of granite over the wood base: 10 ” on three sides, 2″ in fourth side

Island Paint Color + Hardware
For the cabinets in the entire bar area, we used Benjamin Moore Graphite. Our contractors sprayed the cabinets for a smooth finish. We have two bathrooms painted in this color too. It’s an “almost black”, but softer than actual black. I just LOVE it!
We used inexpensive brushed silver pulls for the storage compartments.
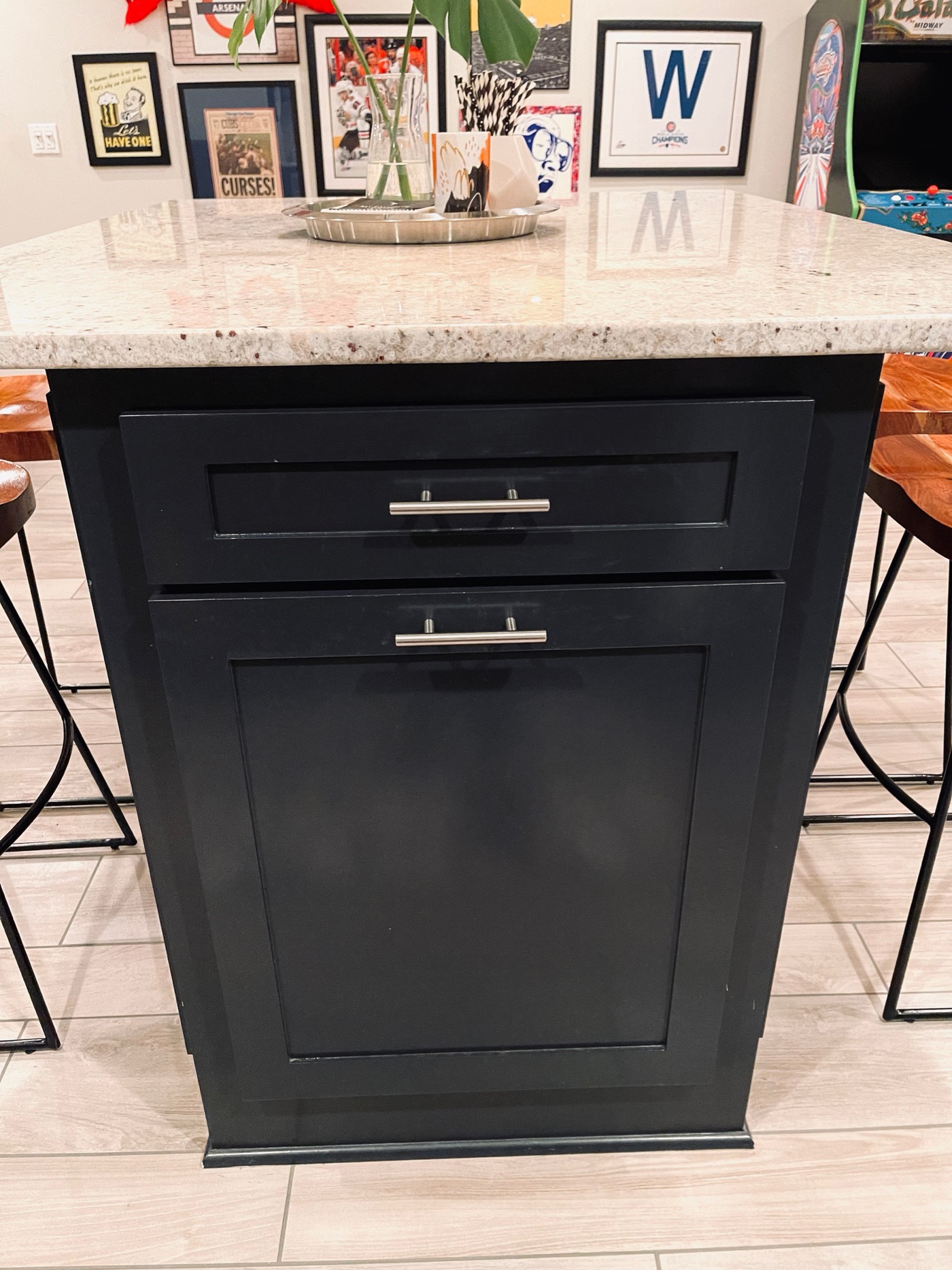
Hidden Storage + Trash
When designing the island, we decided to add some hidden storage inside. Both long sides of the island have drawers that open up to shelves of storage. There is a pull out trash/recycling drawer on the side without the granite overhang. Above the trash is a small drawer to hold miscellaneous items.
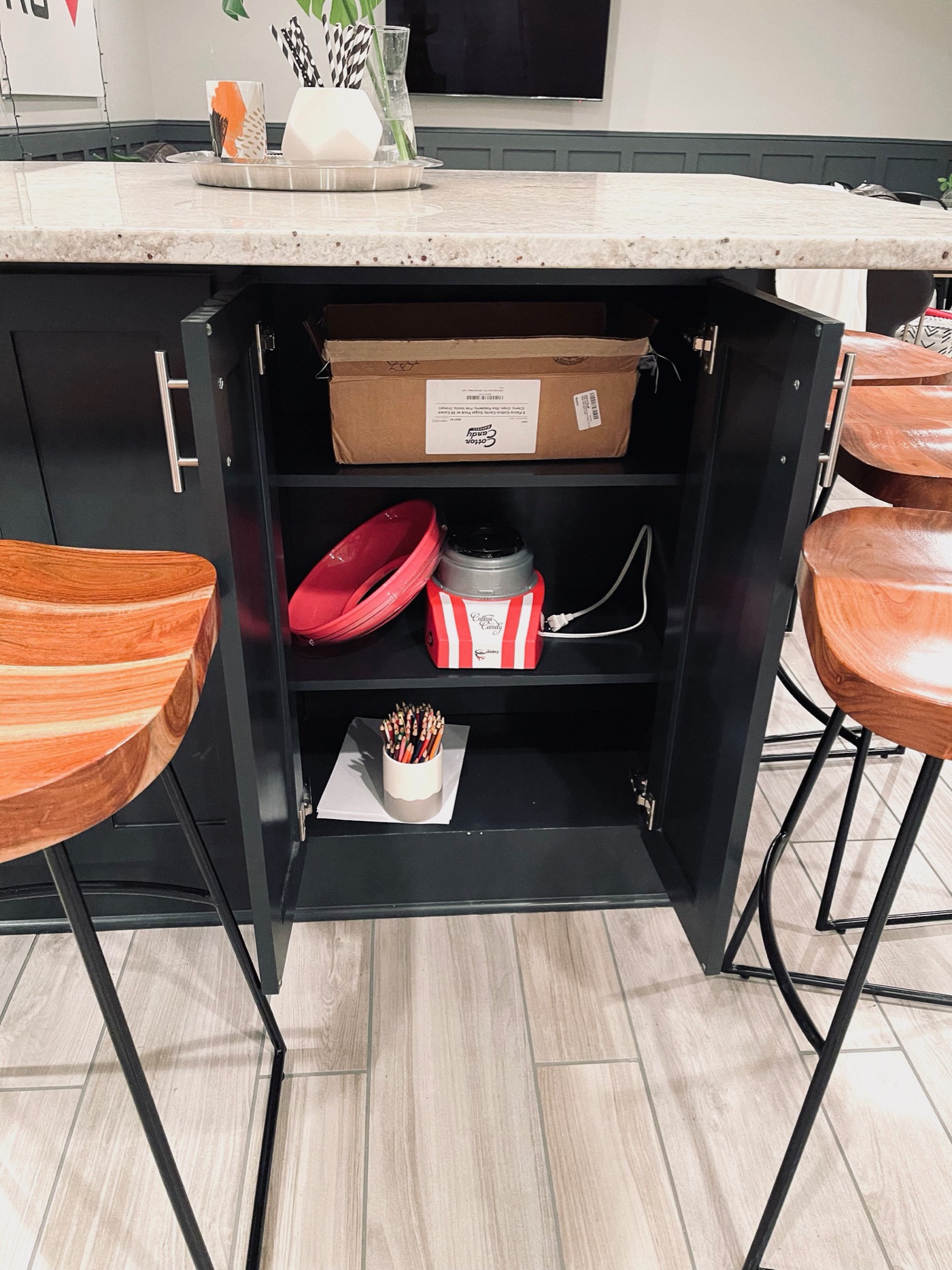
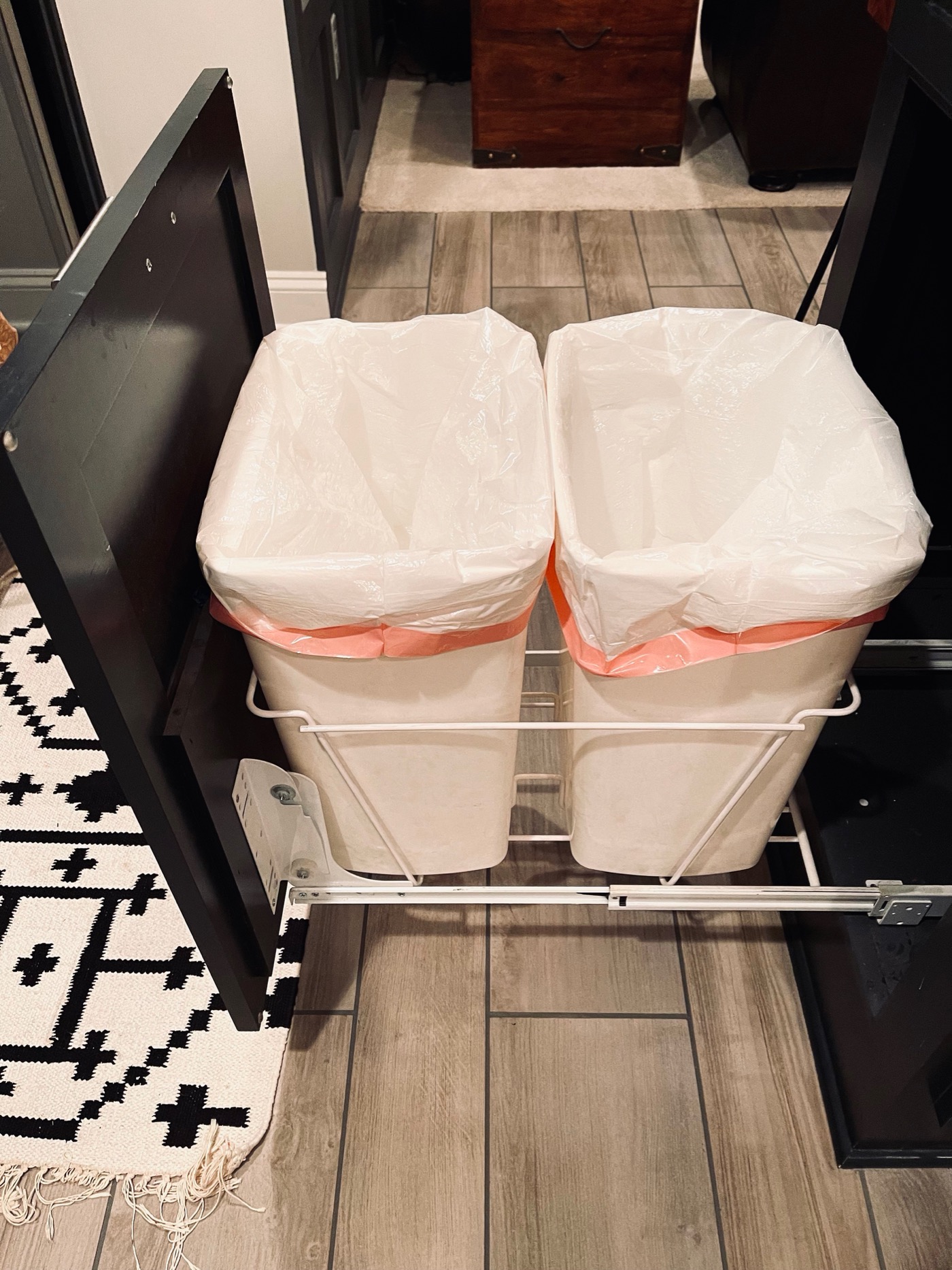
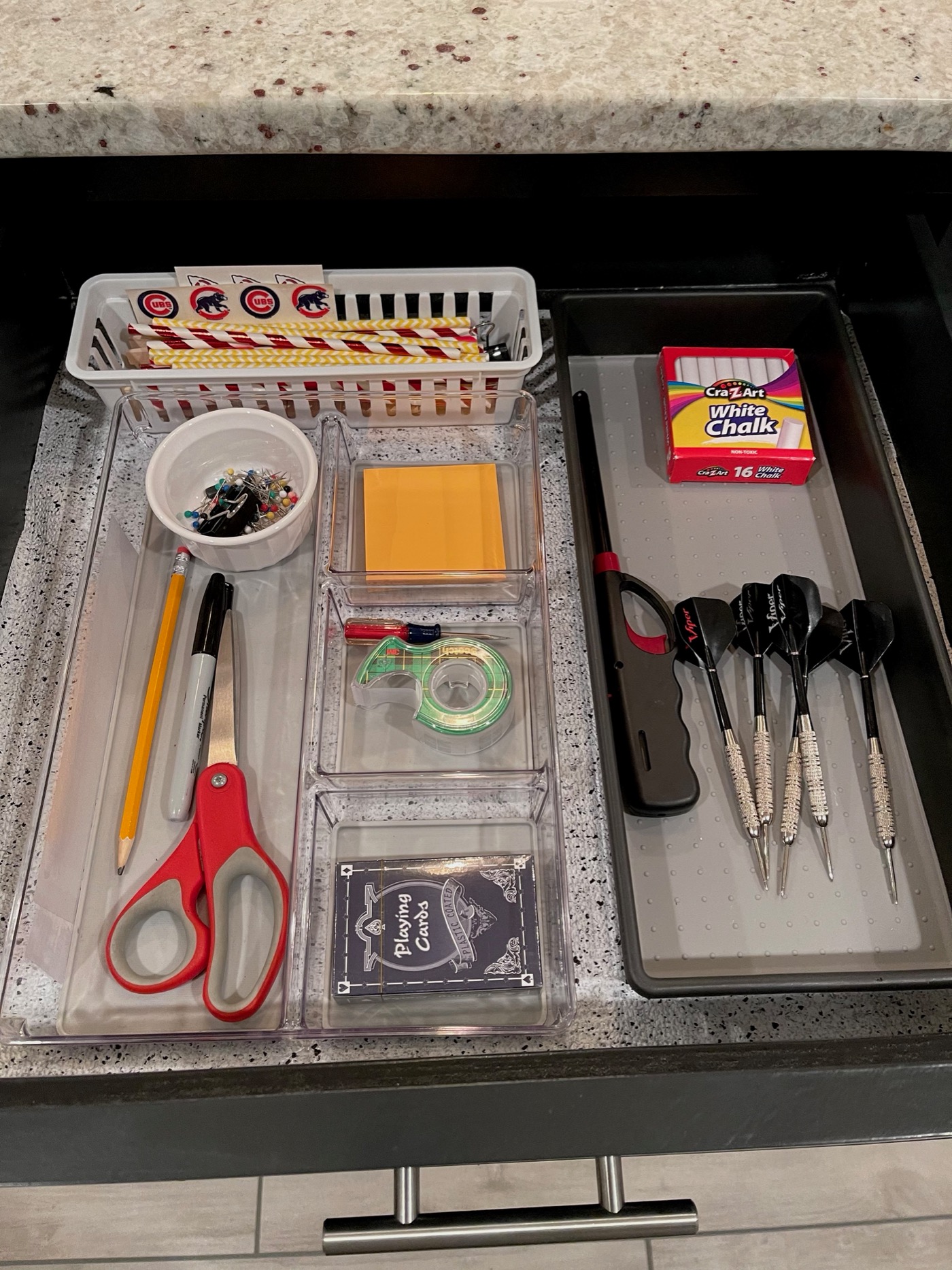
Basement Island Stools
I wanted to bring some warmth into the space with wood tones. Finding the right stools was hard because I wanted them to be comfortable with a wide base. They had to be the right height and easy to move around. We ended up with these from Nebraska Furniture Mart. The seats are huge and comfortable. I don’t love the wood tone (a little too orange for me), but they work in the space for now! Maybe a future DIY project to strip and stain??
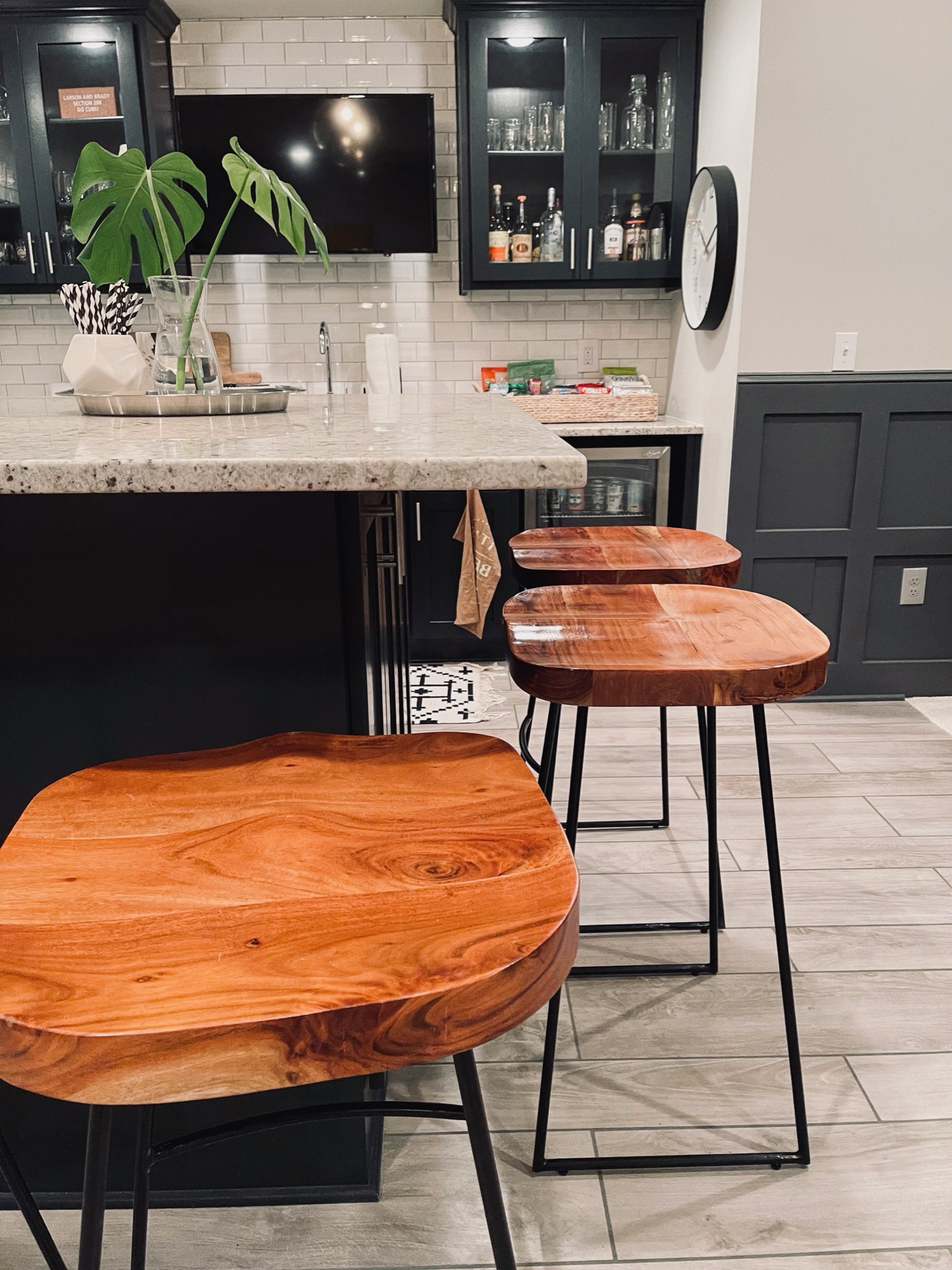
Why We Love Having An Island in the Basement
- The island is the gathering space. No matter what, people gather here!
- You can see each other’s faces instead of having to turn your head down a long bar top.
- Ability to walk around the island to access the sink/countertop behind it without having to go around the bar to enter.
- You see the TV in the bar area as well as the large TV in the living space.
- Adequate seating! This island seats 6 comfortably, with room for others to stand in between and at the end where there are no stools.
- It’s a table without having a table!
- It’s a large serving area to keep appetziers/food on.
- Hidden storage and trash!
- A place to play games/cards.
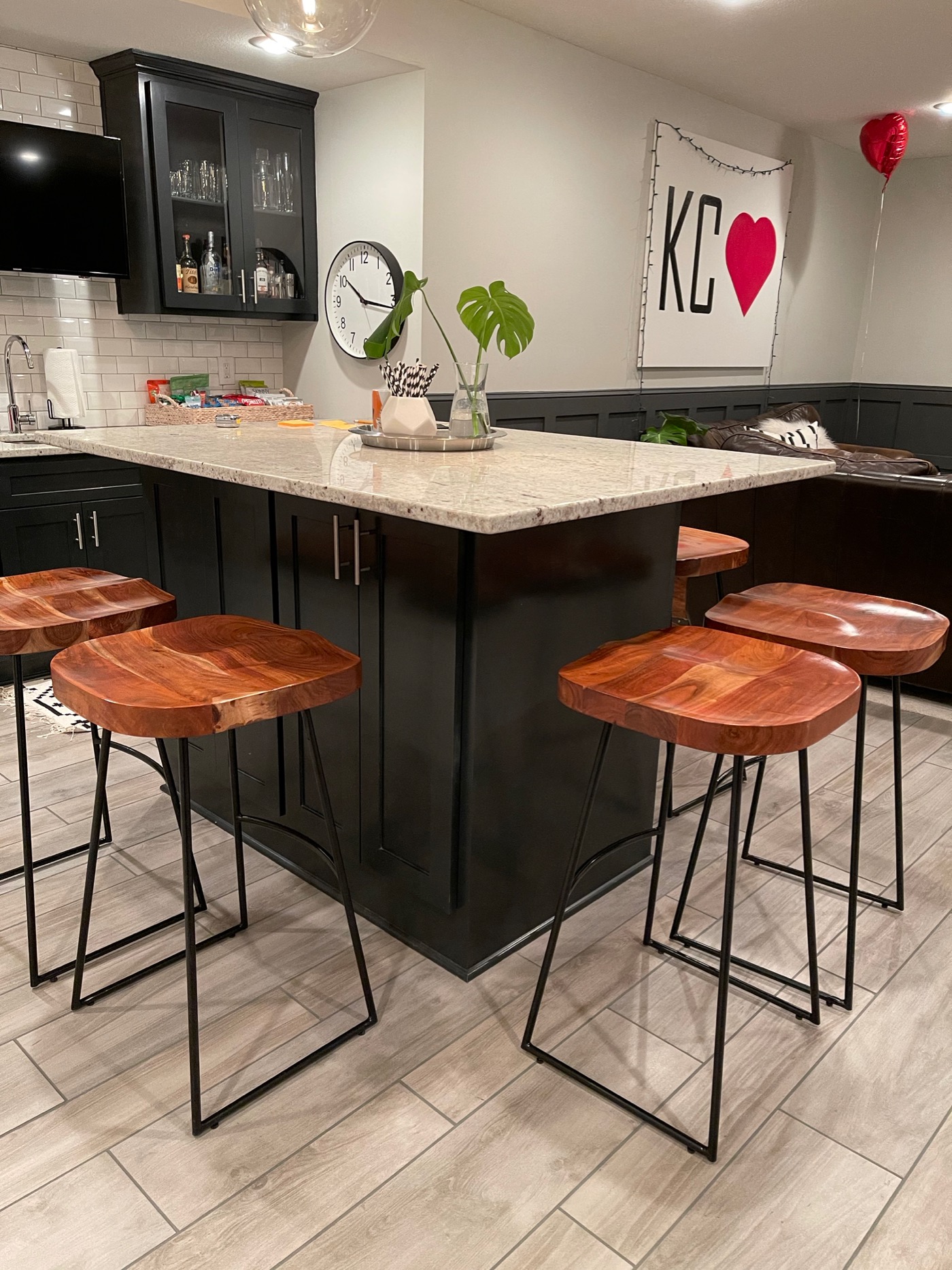
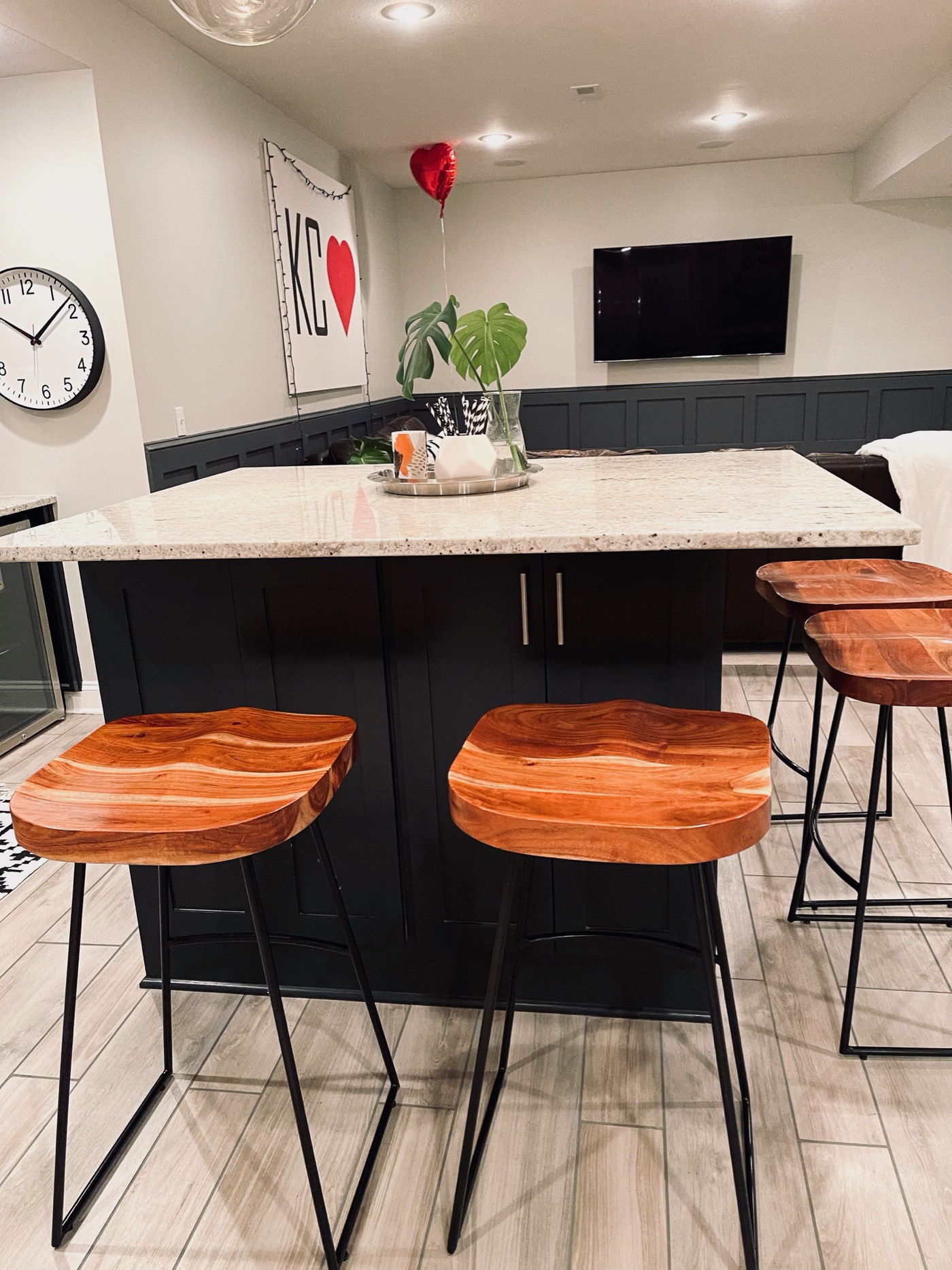
Do you like this concept? I was afraid in the beginning that it would feel too kitchen-y, but in the end we absolutely love it! Hands down, our favorite design decision in the entire basement! XO

[…] Using an Island in a Basement Bar Area […]