If you watch my Instagram stories, you are aware the Larsons are getting ready to embark on a kitchen remodel! I wanted to list out our kitchen remodel plans in case you are interested. I’m so excited! There is absolutely nothing wrong with our existing kitchen and it has served us well for 10 solid years. We have a large kitchen with lots of storage, a large island, and a walk in pantry. I have no complaints other than the kitchen is starting to feel a little dated (cosmetically).
We are working with local designer, Shauna Ward Interiors. I already have a vision and enjoy the process of designing and interiors on my own, but it’s been fun to bounce ideas off each other! And she is a master at organizing and planning out the scheduling of contractors, etc! I’m grateful for her!
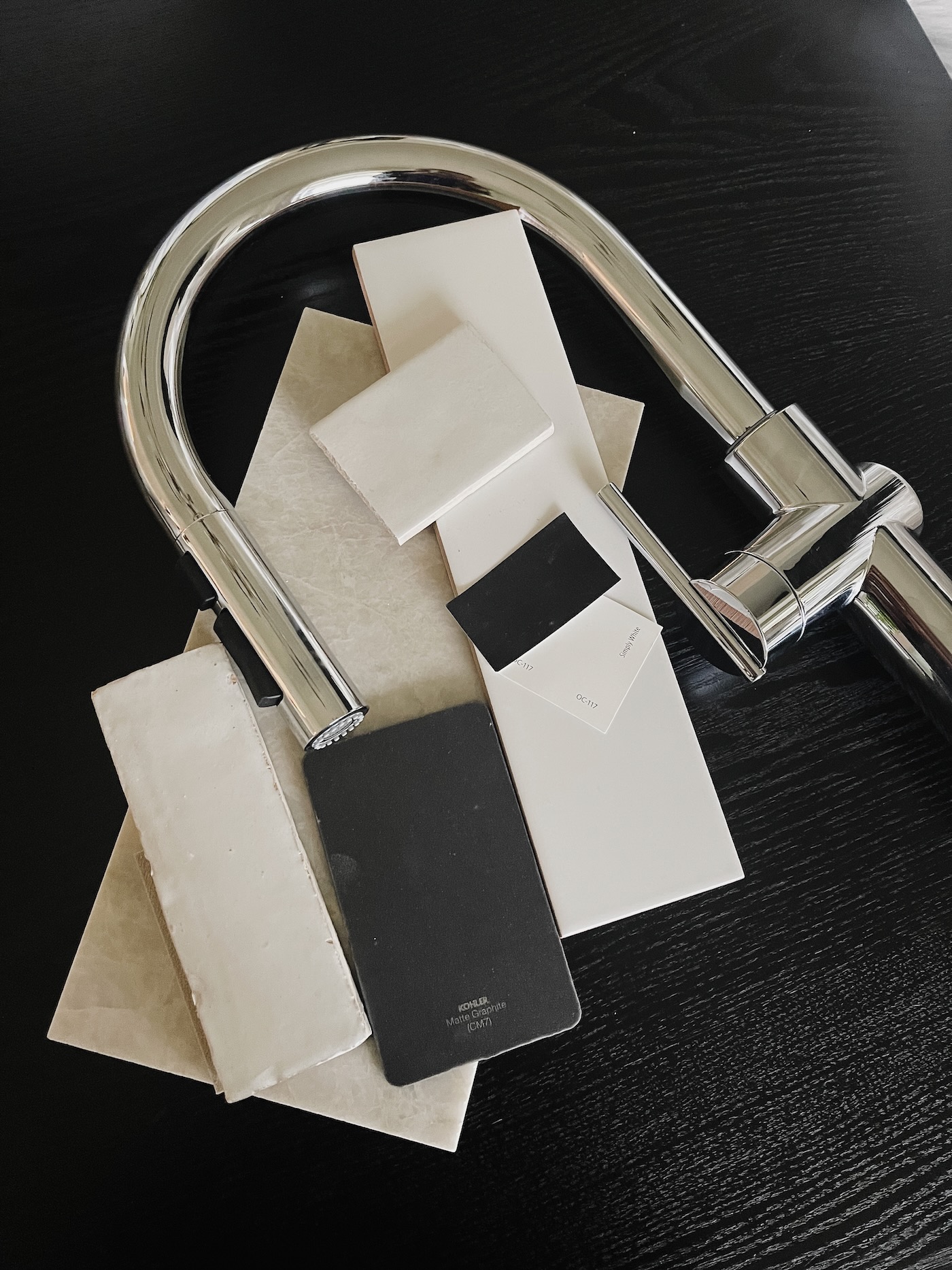
Why Remodel the Kitchen Now?
With home prices in our area skyrocketing, we feel it’s an excellent investment to put some money into our kitchen to keep it updated and fresh. We have no plans to move any time soon, but we also want to live in an updated home while we live here. And home is 100% where my heart is (when we’re not traveling)! Here’s a rundown of our kitchen remodel plans. I cook a lot and spend a lot of time in the kitchen and I know we will all enjoy an update!
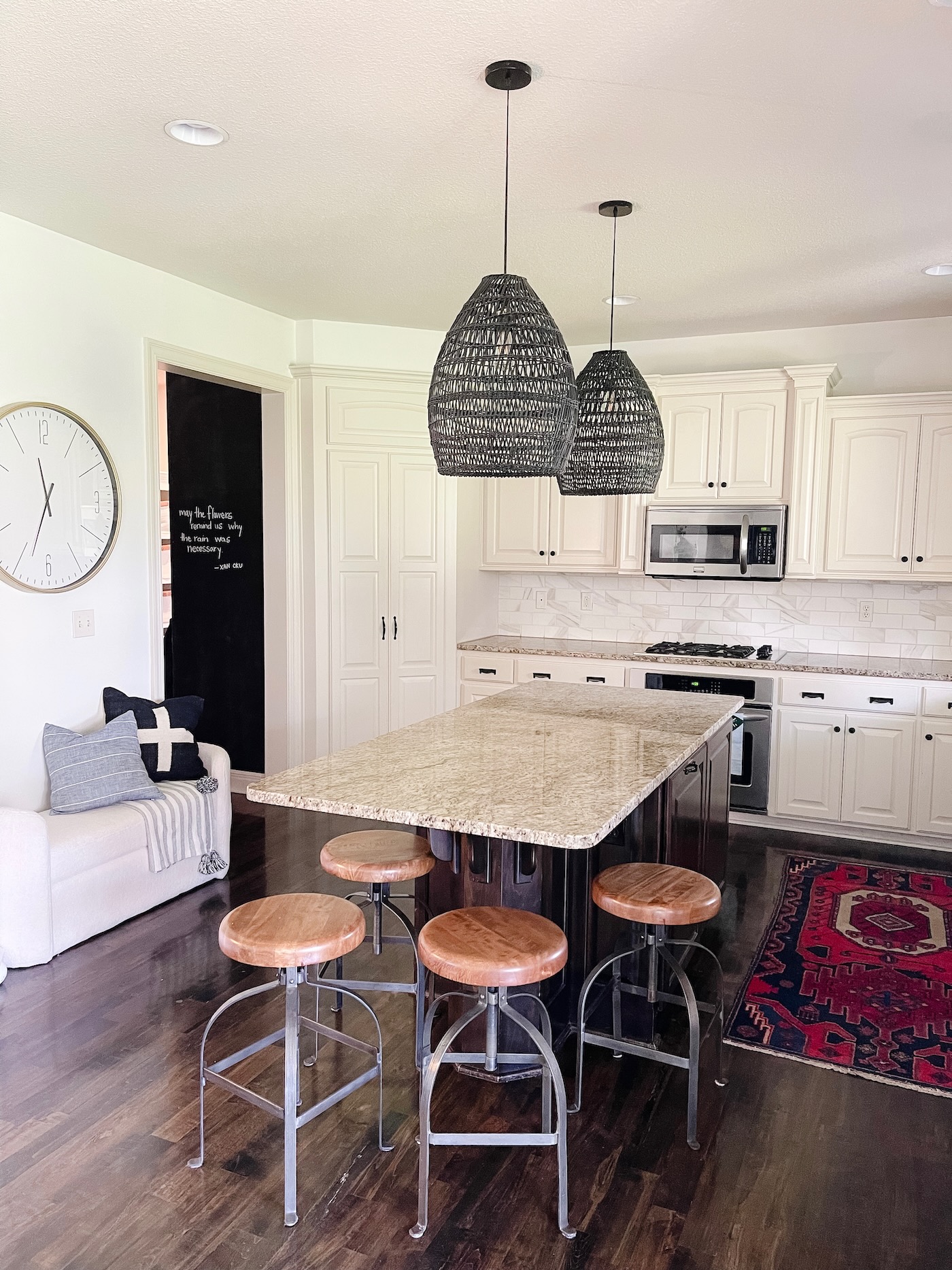
Our new countertops were templated yesterday. They asked me to remove everything from the countertops so I decided to snap some “before” photos. It’s truly amazing how much counter space you have when you take all the junk away! Ha! The main footprint of the kitchen is not changing. I am going for a very classic, warm kitchen. I don’t want a bright, stark white kitchen. I’m also not into doing anything trendy.
Paint Colors
- We currently have BM Simply White on the walls throughout the main floor. That wall color will remain the same.
- Our cabinet color is currently SW Neutral Ground. This will change to Simply White.
- The island is currently a dark stain. This will be painted SW Tricorn Black.
Flooring
- The hardwood floors will stay the exact same.
Countertops
I’ve never liked our current countertops! Ever! The only thing I do like about them is that they don’t show anything and are easy to clean and maintenance free. We decided to go with a slab of quartzite for the kitchen remodel. I love that quartzite is from the earth and not manmade. Many of the quartz countertops we looked at looked really manufactured. The quartzite we chose is honed Taj Mahal. It’s so gorgeous and rich and natural and earthy. Quartzite is a pricier option, but worth it for us! This will go throughout the kitchen.
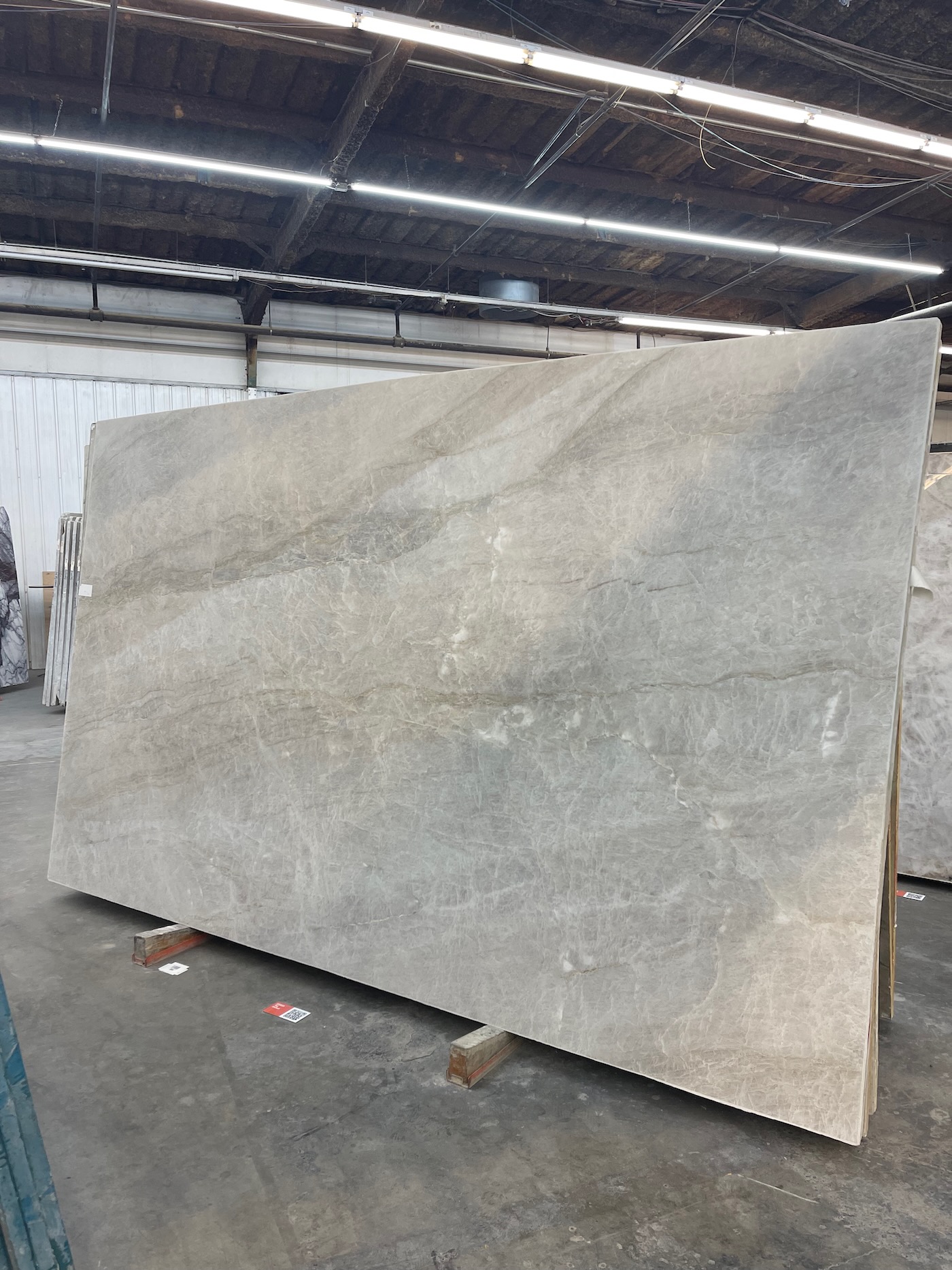
Sink + Faucet
My sister has a dark, single basin resin sink and loves it. After getting a lot of feedback on this, I’ve chosen a dark charcoal/almost black sink from Kohler. The drain will be offset to one side. We will add an air switch for the garbage disposal as well. Here is the shade of sink with the new countertops. It feels very warm and rich to me!
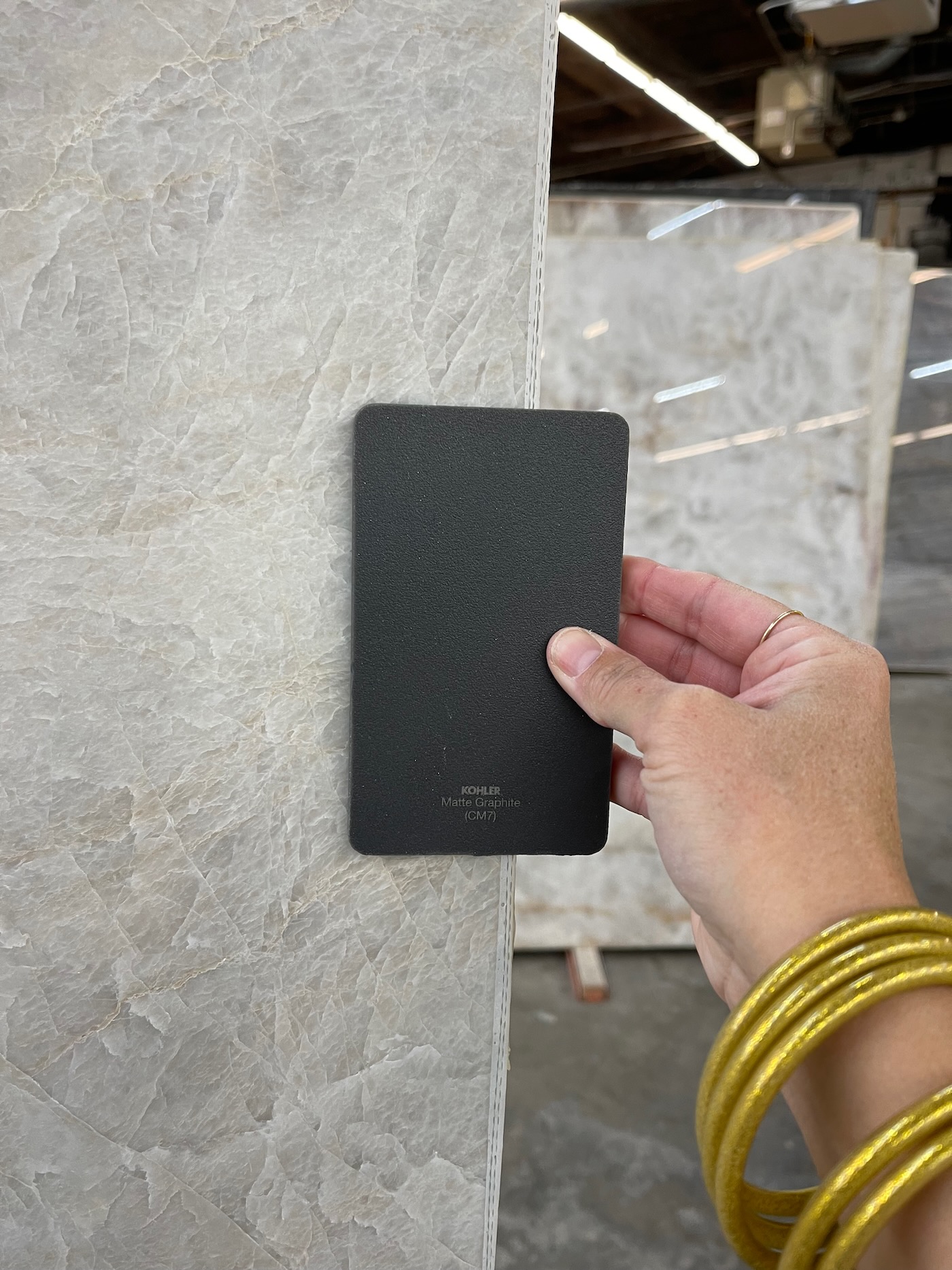
Along with the dark sink, we are adding a polished silver faucet. I actually won this faucet during a giveaway at a home event I attended and have been hanging onto it for this exact moment. I happen to love the polished silver. It gives the space a little jewelry.
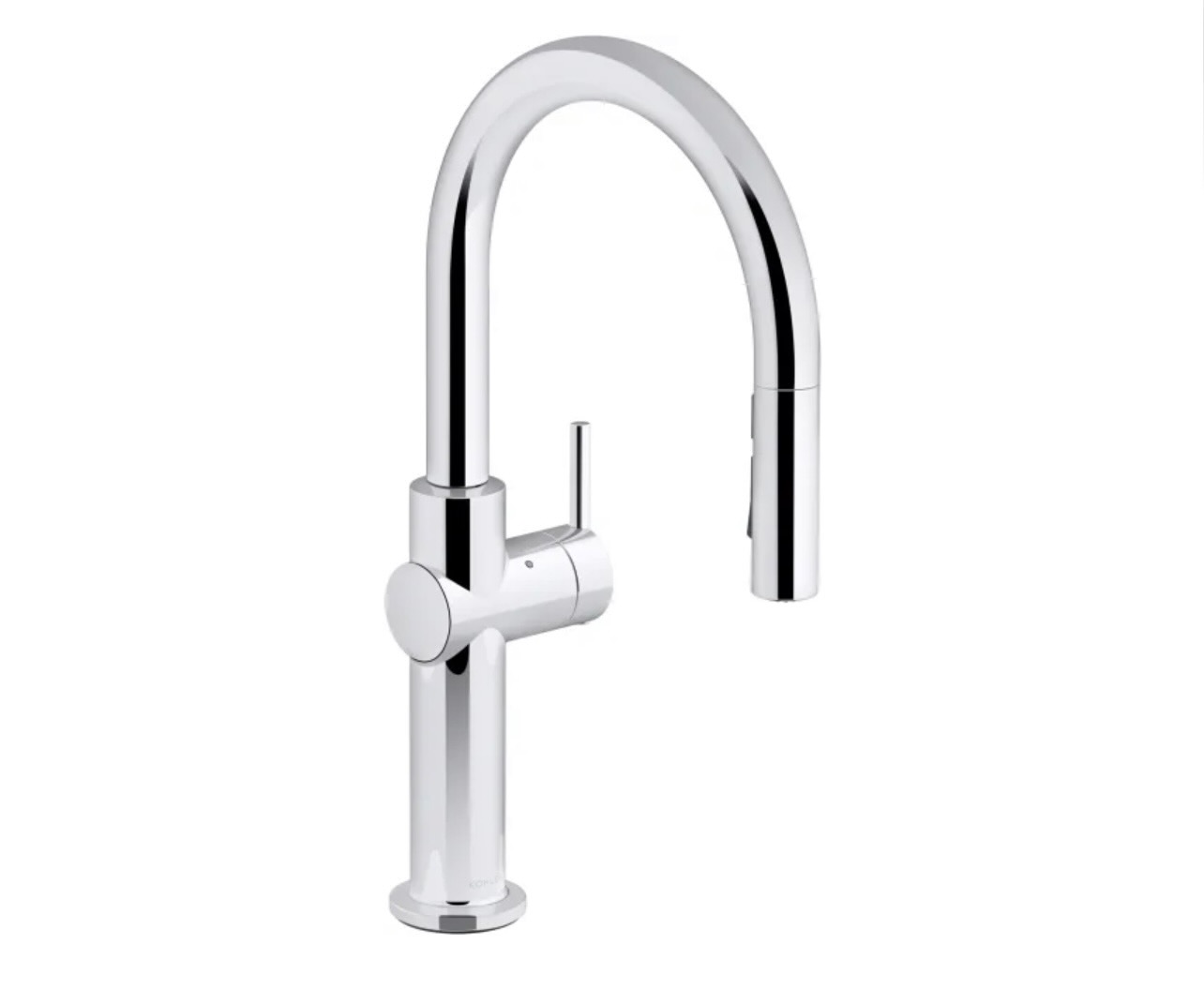
Large Window
One of the main things being changed in the kitchen is adding a larger window to the space. This might be what I’m most excited about! Our current window is very small. It looks out onto our backyard, which I love, but because it’s small, it makes the kitchen feel dark and closed off. The new black window will be HUGE! Here is the before space.
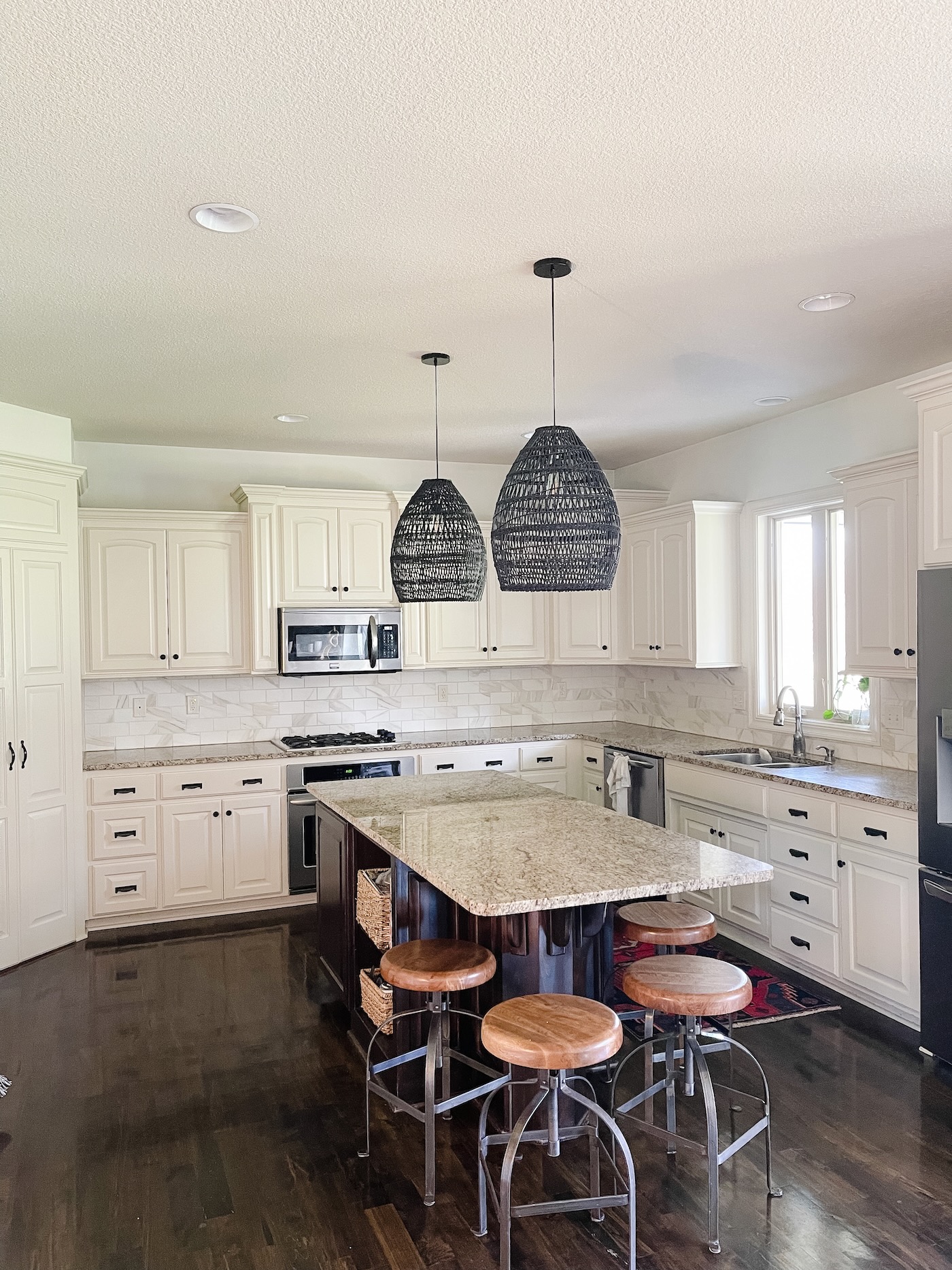
Floating Shelves
Because the window will be so large, the cabinets on either side of the existing window will be taken down. In place will be floating shelves. I’m not certain, but leaning towards a natural oak for these. I think the lighter wood tone will pair well with the white walls and the dark floors. I’m already thinking about how I’m going to have to purchase some new pretty dishes for the shelves!
Backsplash
The current backsplash is being demoed soon! I still haven’t made a decision on new tile. I’m leaning away from anything shiny. Subway tile is always an option for a classic look. Anything with moment feels busy to me with the incoming countertops. I’m torn so help a sister out!
New Appliances
- We purchased a new refrigerator, range, and microwave (all LG brand).
- Our old fridge went to become the garage fridge.
- The new fridge is counter depth (we had standard depth before). We gained a few inches in walkway space, and we all love it!
- We currently have a separate cooktop and oven. This will be modified to fit a freestanding range.
- Our current microwave sits right above our stovetop. That is being removed. We recently had an outlet installed in the pantry to accommodate a small microwave. It’s working out great.
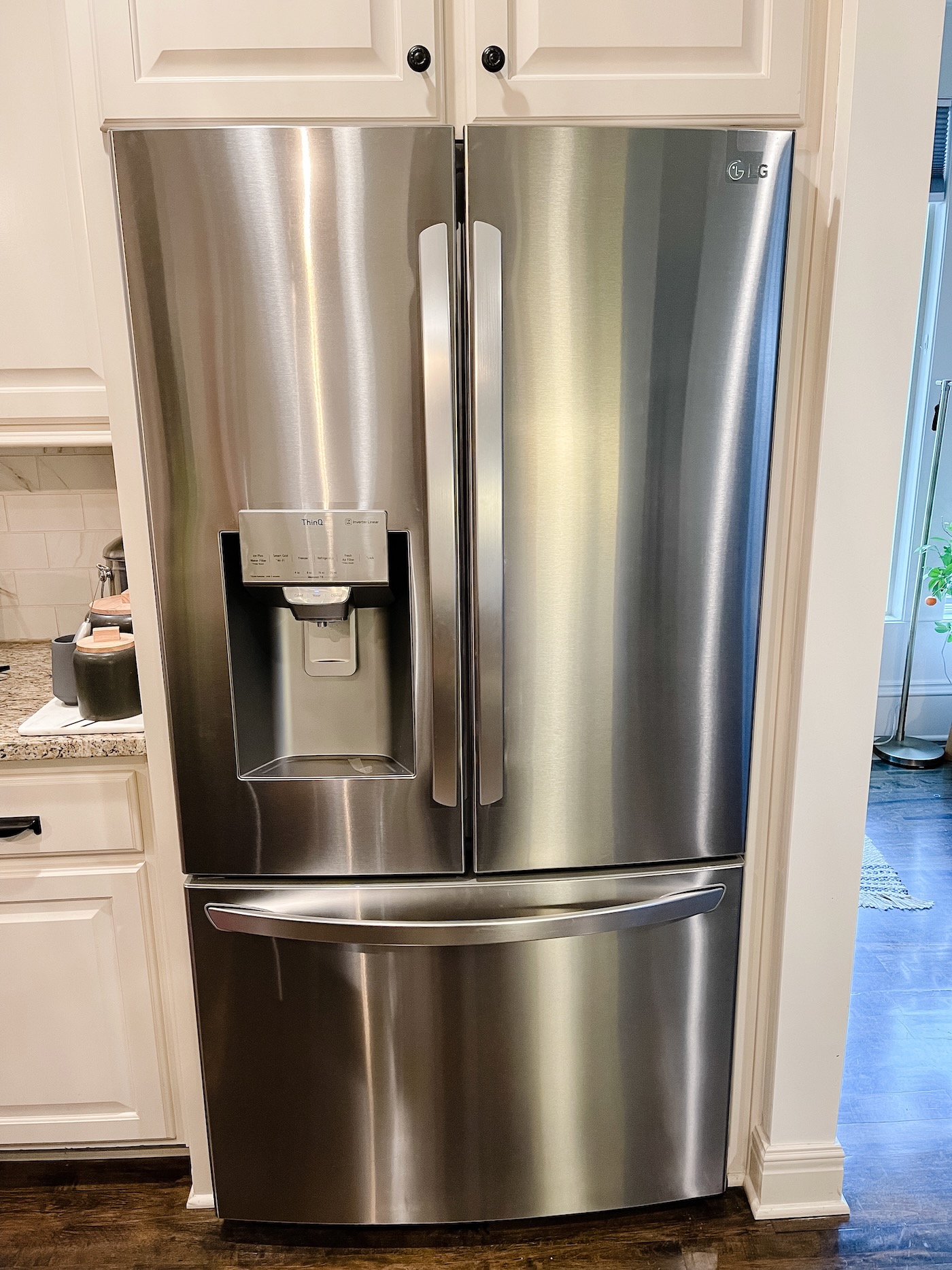
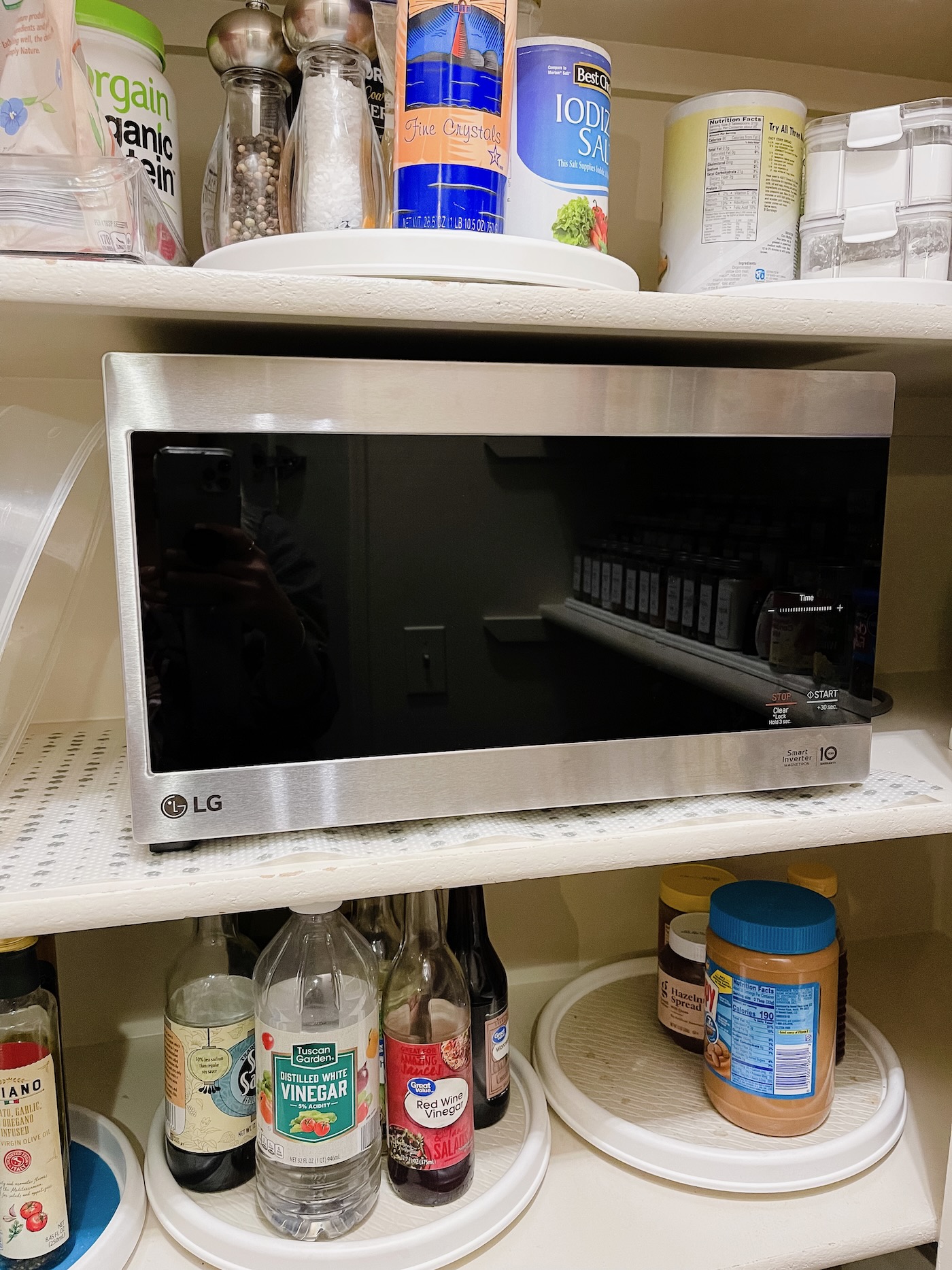
Cabinets + Hardware
The existing cabinet structure stays (aside from the cabinets being taken down next to the window). We are having new door fronts being made and the drawers will be soft-close. The new door fronts will look for streamlined and modern and timeless.
We currently have black hardware in our kitchen which I have never tired of in 10 years. Because we are adding more black/dark elements in here with the remodel, I want to add a different metal. I will most likley go with brass pulls and knobs, but haven’t purchased anything yet. These knobs are speaking to me.
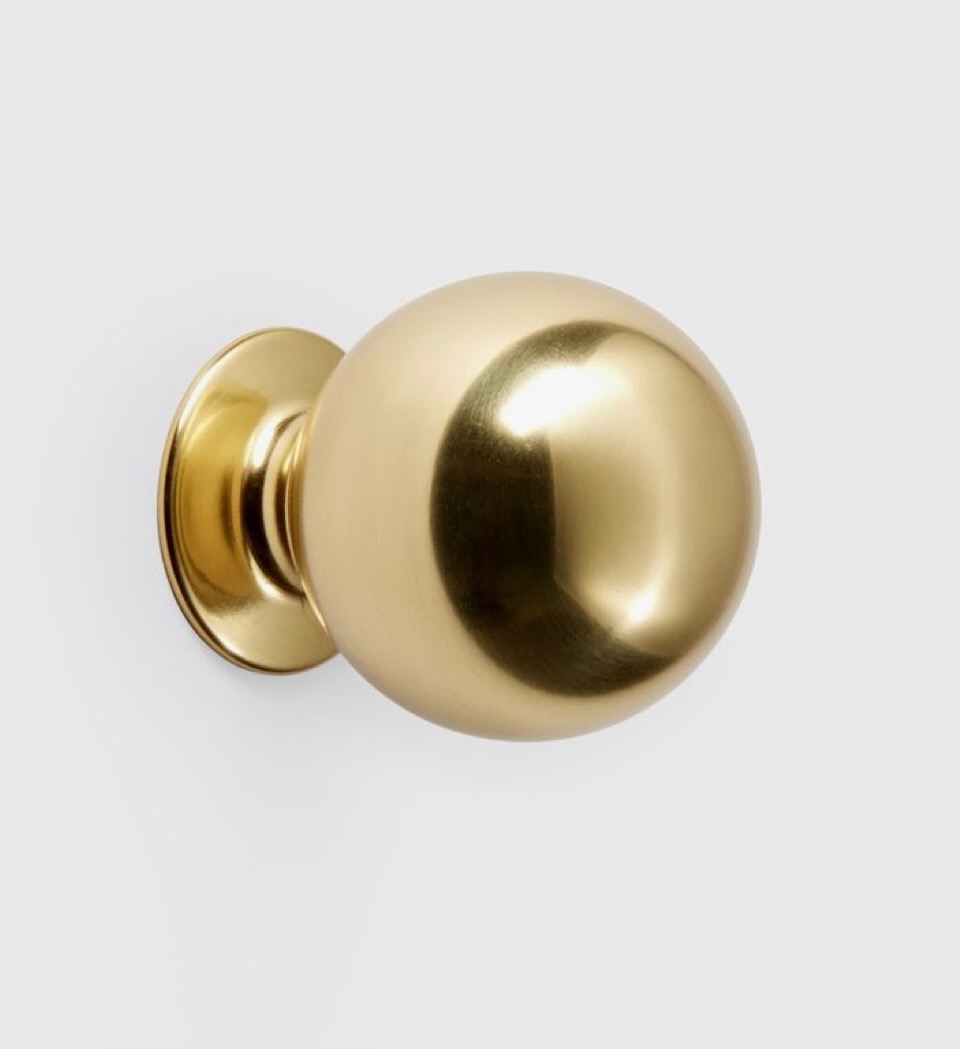
Vent Hood
We next have to address the microwave over the stove that I hate. We are going to remove the cabinet, spice racks, and microwave over the stove area and install a new vent hood as well. I think this will change the entire look of the kitchen! As far as the look of the new hood, I want a really clean, simple, classic looking hood painted the same color as the cabinets.
Miscellaneous Kitchen Remodel Plans
- Because we will have a slightly new look in the kitchen, I’m on the hunt for a new vintage runner.
- The woven pendants are staying! I still love the scale.
- We have had the stools at the island for 10 years! They height adjust which we love as we have growing kids. They tuck nicely under the lip of the island and they still look like new!
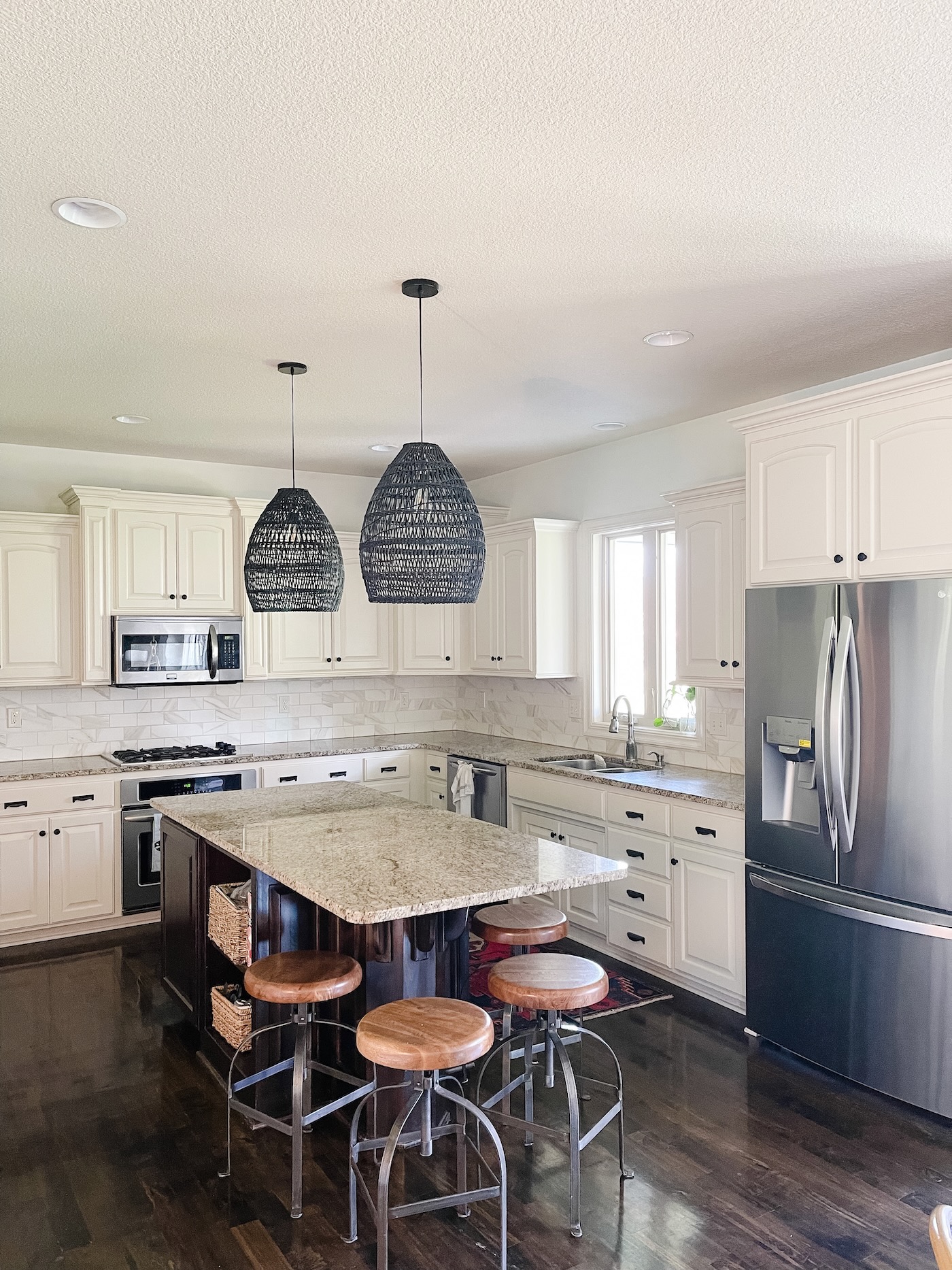
It’s fun to see our kitchen remodel plans in word/photo form! It doesn’t seem like a lot of things until I type it all out in a blog post. Ha! Our designer thinks our kitchen will be disrupted for 4-6 weeks in total, so we might be eating out a lot. I’m nervous and excited all at the same time! Be sure to follow along on Instagram for day to day updates when this all gets started! XO
